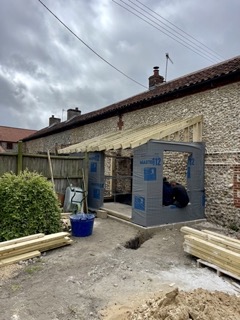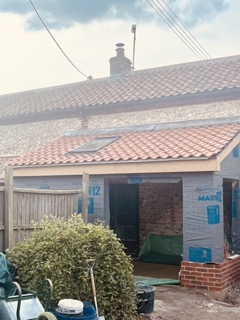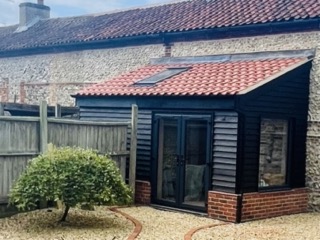A Cottage Renovation in North Norfolk - The Dining Room
- Adrian Taverna
- May 13, 2025
- 2 min read
In the building industry, plans sometimes take unexpected turns, and our recent project in North Norfolk is a perfect example of this. Sarah, a new homeowner, had purchased a dilapidated cottage with dreams of enjoying her retirement in a cosy and charming space. Initially, she contacted us after being let down by a local plumbing company, to renovate her upstairs bathroom. However, as our conversation unfolded, we learned about her exciting plans for renovating her North Norfolk cottage including a small extension to serve as a dining room just off the kitchen. With planning permission and architectural drawings already in place, Sarah asked us to take a look and provide a quote.
We were thrilled at the opportunity and quickly agreed on a price to begin the work. The cottage, one of three that originally formed a larger house, posed unique challenges. Being the middle cottage meant that all materials and equipment had to be transported through the house to reach the rear garden, limiting the machinery we could use. Most of the work ended up being completed by hand, adding to the labour of love that went into this renovation.

Given the cottage's proximity to a small river, dampness was a concern, particularly during heavy rainfall. To combat this, we ensured adequate drainage and installed soak aways in the rear garden beneath the surface, while also tanking the interior with damp proofing. The footings were hand-dug, and we mixed the cement ourselves. Waste disposal was managed efficiently through a local skip company’s drop-and-load service.
The exterior of the cottage featured a charming flint wall, which presented its own set of challenges. To attach the new roof of the extension, we carefully chipped out some of the flint and lime render to create a gully for the new wall plate, all while ensuring no rain could penetrate the house.

Once the building and roof were complete, we turned our attention to the exterior wood cladding. Each plank was treated with fireproof paint before we secured it to the walls. Inside, we removed the existing back door and plastered the wall to create a beautiful archway leading from the kitchen to the new dining room. We also restored the previously exterior wall, transforming it into a stunning flint feature wall that adds character to the dining space.
To ensure the room felt light and airy, we installed patio doors and a picture window, allowing natural light to flood in while keeping the space cool during warmer months. The floor was laid with reclaimed quarry tiles, adding a touch of authenticity, and we crafted a bespoke unit to neatly store dining accessories, maintaining a clutter-free environment
In the end, the completed dining room was not only beautiful but also harmonised perfectly with the cottage's period charm. Sarah's vision for her retirement cottage has truly come to life, showcasing how thoughtful renovation can breathe new life into a beloved home. If you're considering a renovation project or extension of your own, we’re here to help turn your dreams into reality.













Comments